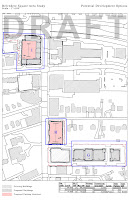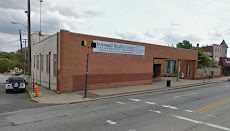York-Belvedere Small Area Master Plan meeting
Monday, March 22nd - 6:30pm to 8pm
Junior League, 5902 York Road (enter off of Rosebank)
The two maps below are part of a study of the development potential of the York-Belvedere area conducted by the Planning Department in last spring. The study looked at undeveloped parcels as well as parcels that could be consolidated and redeveloped. Only lots currently zoned commercial were included in the study and those with historically significant buildings like the Senator Theater were excluded.
The square footage shown is not the maximum allowed under zoning; rather it is in scale with existing York-Belvedere area development. The two maps show development options, with new commercial or mixed-use development in gray and potential parking garages in pink. (NOTE: These are NOT proposed developments! They are just places the Planning Department identified as being big enough for prospective development, conceptually...)
Floor Area Ratio (FAR) is the ratio of the floor area to the total site area or “how much building” can be built on a given property. Zoning determines FAR. Note that the property at York/Orkney is part of a Planned Unit Development (PUD) and therefore the allowable square footage is based on the area of the PUD, not only the lot itself. (If you click on the maps, they should expand to a readable size...)










No comments:
Post a Comment